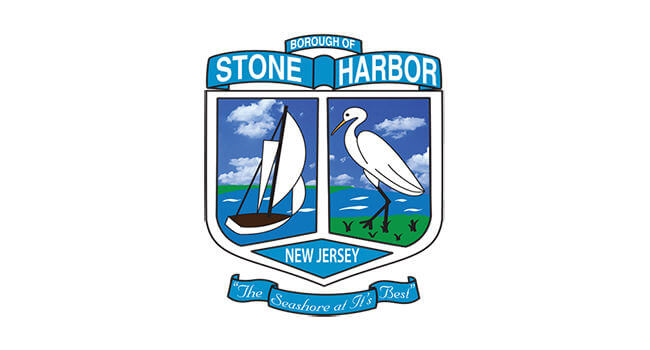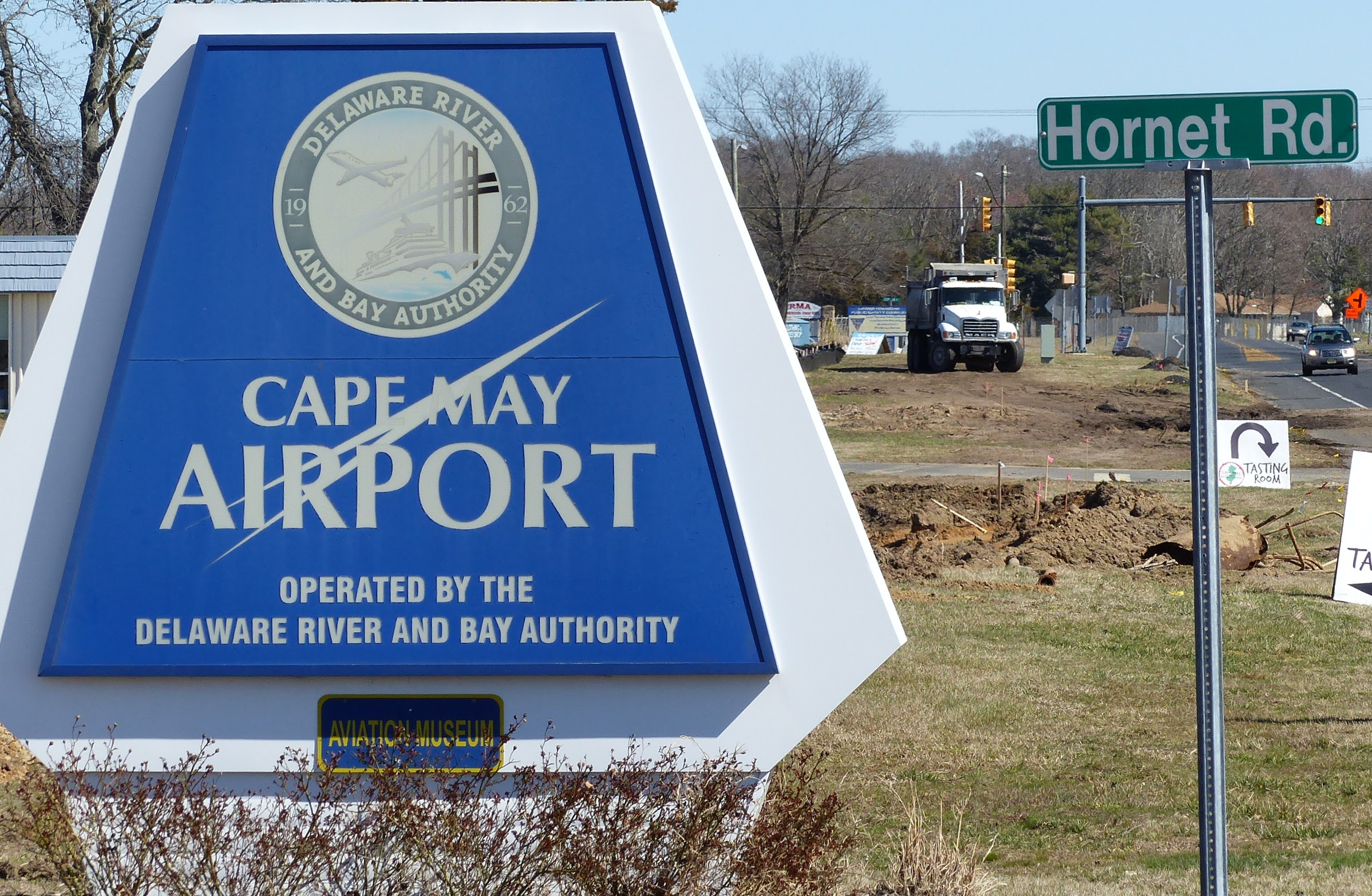The below replaces an earlier version.
STONE HARBOR – Almost one year after it first approved a subdivision application for Charles Street Developers, the Stone Harbor Planning Board, again, gave its approval, this time in response to a judicial order.
The property at the heart of the year-long controversy sits at 10315 Sunrise Dr. As a single home lot, the property exceeds the borough’s minimum size requirements.
The minor subdivision application allows the developer to split the lot into two building lots, both of which would be below the borough’s minimum size, in short, to take a conforming lot and make it into two non-conforming lots. The Planning Board Feb. 1, 2020, said yes to the plan.
Litigation followed, as neighbors opposed the subdivision. Last November, Superior Court Judge James Savio remanded the issue back to the Planning Board for purposes of gathering additional expert witness testimony on whether the proposed subdivision fits with the neighborhood’s character.
The judge’s order also asked the board to issue findings based on any supplemental testimony.
An attempt to hold the required hearing Jan. 11 failed, when certain documents were not provided within the proscribed period prior to the hearing. The result was the over four-hour meeting held Jan. 25, in which the board reaffirmed its earlier decision.
What added to the controversy surrounding the subdivision application was the fact that the principal in Charles Street Developers is Charles Krafczek, an elected member of the borough’s governing body and that body’s designated member on the Planning Board.
Krafczek’s involvement in the subdivision application added to the public interest in the board’s action, with some openly suggesting that favoritism played a role. Krafczek recused himself from the hearing and any consideration of the evidence by the board.
The Hearing
The hearing had three distinct phases prior to the board’s vote.
In the first phase, an attorney for Charles Street Developers presented two expert witnesses, one a licensed engineer and the other a licensed planner, to bolster the case for the subdivision with data that they argued showed the upland size of the two nonconforming lots produced by the subdivision plan fell within the average lot size of homes in the neighborhood.
Prior to the beginning of testimony, the board attorney stated that in his reading of the remand order, the only issue to be explored in the hearing was whether the proposed development was “consistent with the character of the neighborhood.”
Left open to debate were what constitutes the neighborhood and what variables other than lot size are factors in neighborhood character.
Having demonstrated that the upland lot size of the proposed development fell within the size contours of 64 lots in the vicinity of the proposed development, the applicant’s witnesses each proffered an opinion that the subdivision would be “consistent” with the neighborhood.
Since the court order stated that in aspects other than neighborhood consistency, the February 2020 “decision of the Planning Board is affirmed,” the applicant rested his case.
In the second phase, two attorneys representing “objectors” to the subdivision called an expert witness who was a licensed engineer and planner to challenge the issue of neighborhood consistency.
Comments by the attorneys and the witness argued that the use of the upland lot size represented a faulty methodology. The definition of the neighborhood also came into dispute.
The objectors’ analysis argued that the proposed nonconforming lots created by the proposed subdivision would be inconsistent with lot size in the most adjacent areas to the subdivision property.
The witness also challenged the use of the small lots in the previous testimony on the basis of when the lots were created. Arguing that the smaller lots were older and largely predated the borough’s 1986 zoning ordinance that created the current 6,600-square-foot minimum lot size requirement, the witness claimed that the proposed development ran counter to the borough’s master plan, which affirmed the 1986 requirements.
To use data on lot size from lots that were only permitted at their size prior to the current ordinances was faulty analysis in the minds of the objectors.
The witness for the objectors also argued that the proposed subdivision sits in a waterfront community and use of only the upland lot size as the variable on which to measure consistency with the character of the neighborhood ignored that important element of the area’s character.
When the witnesses were heard and the lawyers’ arguments were made, the meeting was opened to public comment in phase three.
The public reaction, as expressed at the meeting, was overwhelmingly negative. Comments ranged over several issues, including an assertion that the subdivision’s pier headline opening to the Stone Harbor basin would be the narrowest in the entire basin and would create a safety hazard.
The argument was repeatedly made that the sole use of the upland lot size as an indicator of consistency was, in reality, a way to avoid the character of a waterfront community. The lifestyle of those in the neighborhood was intimately tied to its waterfront status was an assertion offered by several speakers.
Some members of the public stated that the decision by the board the previous February was influenced by false information provided by the applicant concerning the potential benefit of the development in terms of water drainage and flood mitigation.
These arguments were disallowed on the basis that the only matter before the board at the hearing was the character of the neighborhood.
One neighbor of the development property used public comment to relate grievances over actions he claimed the developer initiated on his property involving his dock and a bordering fence.
He said he contacted Stone Harbor police to no avail. Police officials told the Herald they responded to the neighbor’s call but determined that the actions regarding the neighbor’s property were not criminal in nature and required civil resolution.
The occasional public comment in defense of the subdivision application was lost in a sea of opposition. The most ominous of the comments made by more than one member of the public was that neighbors will continue the legal challenge to the development regardless of the board’s decision.
One member of the public who elected to speak was Ray Parzych, Stone Harbor Borough Council’s president. He urged the board not to “double down on a mistake.” He argued that the board was about to make a decision no predecessor board made in 34 years.
Noting the apparent bias against “big houses” among some on the board, Parzych argued the “way to control that is “through the use of setbacks, not through division” of the lot. He admitted that two smaller homes on smaller lots would probably have nearly the same square footage with no increase in density.
Yet, he urged the board to consider the impact of two pools, more cars, two driveways, and more bedrooms. Density will be impacted, he said.
Public comment continued, with several individuals arguing that the applicant’s experts provided no testimony on benefits to the neighborhood that would outweigh any detriments. They called the board’s attention to Savio’s order and their interpretation of that order as requiring a discussion of benefits.
One resident asked the board to consider the reasons for the 1986 zoning changes that set larger minimum lot sizes.
“We do not want to become Ocean City or Sea Isle,” he said. “We don’t want three-story buildings, like parts of Avalon,” he added.
The point was clear: The lot size minimum exists for a purpose and the board would need a valid reason to do what its predecessor boards haven’t.
Repeatedly, the public referenced the borough’s master plan, arguing that the neighborhood’s undersized lots were artifacts of an earlier age before the modern zoning changes were made.
They expressed puzzlement that the board could take this step without having architectural renderings to show what would be built on the two resulting lots, and they continued to advocate for a broader definition of what comprises the character of a neighborhood.
Krafczek did not testify or offer comment at the hearing. He maintained that the only variance needed for his subdivision plan is the one for lot size, stating in an email that “all other borough zoning and construction ordinances will be adhered to, including setbacks.”
In an email to Richard Fuchs, president, Stone Harbor Property Owners Association, Krafczek pointed to the benefits of a new stormwater lateral that traverses the subdivision property and the easement for such.
At the Jan. 25 hearing, resident Richard Herzog attempted to expose what he said was false information about the lateral, but his statements were ruled out of the boundaries set by Savio’s order.
Krafczek also maintains, in an email to Fuchs, that each of the properties after the division of the one conforming lot “has approximately 75 feet of frontage and each also has approximately 40 feet of bulkhead along the water.”
For Krafczek, it comes down to consistency with the neighborhood’s character, as “the only remaining issue before the court.” His experts presented testimony that the lots produced by the subdivision are in the median position for lot size using their methodology.
The Decision
With the testimony and public comment concluded, the board members publicly discussed their reactions to what they heard.
Almost uniformly, members indicated that the testimony brought a new perspective to the discussion, that of considering the lots from the perspective of the waterfront.
They expressed appreciation for the work submitted on the lateral pipe, but, again, said their role is not one dealing with enforcement. They reiterated a need to stay narrowly focused on the remand order.
Many expressed a wish that some of the evidence discussed at the hearing was available to them when the initial decision was made.
In short, they welcomed the new perspectives, while dismissing much of their relevance to the hearing.
Only one member of the board, its chair, Thomas Hand, indicated that the new testimony changed his mind.
One by one, the other members of the board spoke of smaller homes rather than ‘McMansions’ being part of the town’s character. They spoke of more light and air.
They argued that the board would not be setting a precedent, because the board approaches each application on its merits. They took the position that the narrow pier line would exist regardless of the action they took on the subdivision.
At least three board members spoke of recently walking the neighborhood to get a sense of ambiance.
Light, air, open space, and a preference for smaller houses won out. The fact that the smaller lots in the neighborhood predated the current lot minimums did not appear to trouble those approving the subdivision.
The testimony was taken, the earlier decision was reaffirmed, and all the exhibits and transcripts would be sent to the court, showing compliance with the remand order.
For several of the neighbors, their message was also clear – the fight is not over. In an email following the meeting, one neighbor said, “Stone Harbor property owners are not going to let this go,” adding that, “It is going to go on for a long time.”
To contact Vince Conti, email vconti@cmcherald.com.








