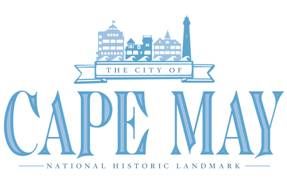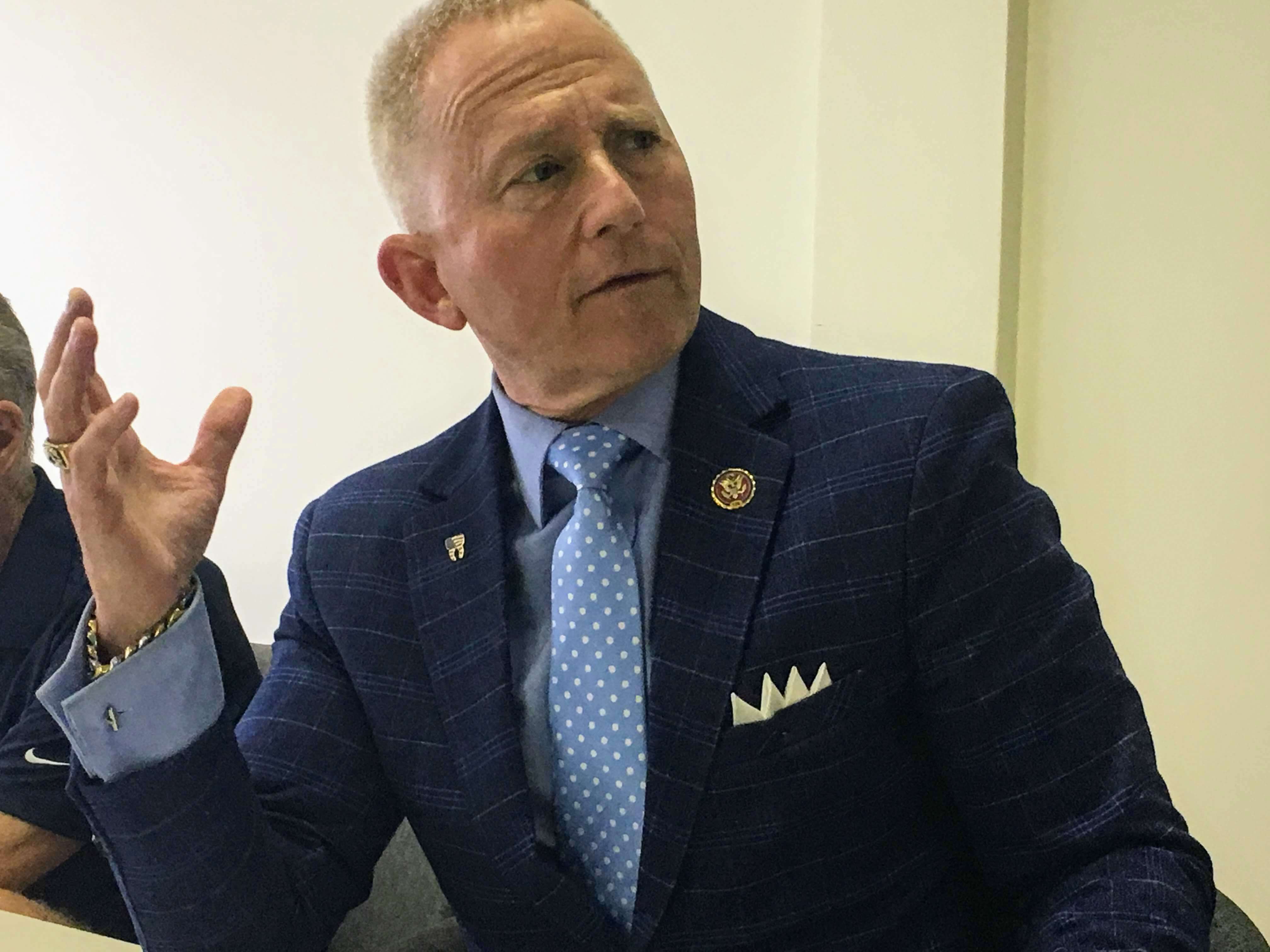CAPE MAY – Cape May City officials met to consider cost estimates for a public safety building with a proposed site on Franklin Street Aug. 8.
Already on the schedule was a public briefing on the architectural work to-date set for Aug. 13. The stage was set for the city to take the next step in a multi-year effort to replace facilities used by the police and fire departments.
It did not take long for any optimism to flee the room as the cost estimates, one for each of three options under consideration for the complex, put the building, as envisioned, out of a price range the city can afford.
Construction estimates ranged from a low of $19.4 million to a high of $21 million. These numbers were not inflated with any of the potential add-on alternatives related to clean energy, renovation or demolition of the city’s museum, or construction of a training tower.
The potential costs of the building under discussion for months came as a surprise. The Aug. 13 public meeting was canceled later Aug. 8.
By 4 p.m., City Manager Neil Young issued an email to Cape May City Council members sharing the “Conceptual cost estimates from USA Architects” with those members who had not seen them.
Young’s email suggested Sept. 24 as a new date for a special council meeting and open forum on the building. Pushing the meeting a month and a half into the future “will allow administration the time to work with USA Architects to reduce the size of the conceptual plan, with a charge to come back with a building that is, one, still functional for our public safety professionals and two, at a cost that is affordable for our taxpayers.”
While it is true that the numbers the city grappled with were “first estimates received,” it is also obvious that they were unexpected or the public meeting would never have been scheduled for Aug. 13.
In his email, Young said he seeks to use actual square-foot estimates to “reduce the size of the building to address our ‘needs,’ and not necessarily all of our ‘wants.’”
The three options considered in the cost estimates represented varying square-footage designs ranging from 33,217 square feet in Option 3 to 37,188 in Option 2.
The per-square-foot construction estimates without including alternative energy options or other construction alternatives ranged from $566.24 per square foot for Option 2 and to $612.81 for Option 3.
Option 1’s estimates, without alternatives, came in at $19.4 million for a 33,324 square-foot three-story building. That means a cost per square foot of $581.
In order to reduce that construction estimate to $15 million, the number frequently used in discussions about the building before the estimates arrived, the square foot reduction would have to be 7,500 square feet or 23% of the current conceptual design.
Given those numbers, it is unlikely that the attempts to reduce total costs will be driven by square-foot calculations. Yet, the example illustrates the task.
Mayor Clarence Lear expressed concern about the size of the design contingencies. He noted that the construction detail totals were in the range of $13.6 to $14.8 million before the contingencies and general contractor profit estimates.
The contingencies, consistent across the three options, were 6.4% for construction contingencies and 16.7% for design contingencies. While there may be some room in those numbers, the design is sufficiently conceptual at this stage that the lack of detail may constrain attempts to reduce the estimates through contingency reductions.
Another number driving the construction design total is the estimated 9.37% general contractor overhead and profit.
In a statement, Council member Shaine Meier said the numbers are preliminary and “a work in progress.” He added, “We need new facilities for our first responders. No one should make up their mind and take a strong stance until all information is available.”
The cost estimates per option are 40-plus pages each. The city administration’s task described by Young in his email is formidable.
By Sept. 24, the date Young suggested for the public meeting, these estimates, and the underlying design concepts that drive them, need to undergo significant change if they are to meet the city’s sense of what is “affordable for our taxpayers,” said Young.
To contact Vince Conti, email vconti@cmcherald.com.








