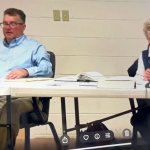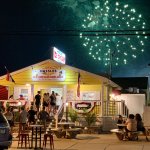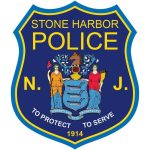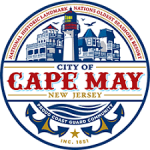WILDWOOD CREST – The Planning Board has approved the renovation of a three-story building at 5611 Pacific Ave., the site of a former deli and residential units.
In the process the board approved an expanded nonconforming use of the building, granting 19 variances, including for six existing nonconformities.
With several members stepping down from hearing the application, the remaining seven members on Oct. 2 approved the application for Blue Bee Pro, LLC, to create one commercial space and three residential units in the 7,000-square-foot structure. The nonconforming use of the building was not being exacerbated, the applicant’s attorney, Jeffrey Barnes, said.
Barnes began his presentation at the board’s Sept. 4 meeting, starting with an apology on behalf of his client, Dmitry Kapstov, who was vocal at the board’s August meeting.
“I was not there, I was not involved,” Barnes said. “But apparently Dmitry was a bit emotional about the outcome of the event and perhaps used choice language and demonstrated bad behavior.”
Barnes described Kapstov as “an emotional person” who had built more than 60 residential construction projects in Wildwood Crest.
“Emotions got the best of him. I’m hoping you can forgive him and give him a fair shot at this application,” the attorney said.
The Planning Board apparently did that, and on Oct. 2 granted preliminary and final major site plan approval to Blue Bee Pro to renovate the building. The existing structure was described as a three-story, mixed-use building with a detached garage. As is, the building has commercial space, one ground-floor apartment and two apartments above.
The applicant proposed to renovate the building and provide one office space and three apartments. In addition, the applicant proposed to demolish the garage and create off-street parking at the rear and front of the property.
The Planning Board denied a previous application that included a pool. No pool was proposed under the latest application.
The applicant was seeking a variance for expansion of a nonconforming use. The structure is located in an R-2 zone, and the three residential units plus commercial space exceeds what is allowed without a variance. The applicant also needed variances for front-yard setback that is less than required, side-yard setback that is less than required, more than maximum lot coverage, more than maximum building height, additional stacked parking space, no parking area setback to the building, exceeding maximum front-yard impervious coverage, no street trees, a sign within the sight triangle, a larger sign than allowed, and a less-than-permitted sign setback.
Blue Bee Pro was also granted requested waivers for a scale model of the proposed development, traffic study, environmental impact statement, community impact statement and landscape plan by a registered landscape architect.
The engineer’s report indicated there is some conflict in the plan between residential and commercial parking.
Planning Board members did not agree with the project in its entirety, with one member saying there was too much density being proposed. Members also wondered if the commercial aspect of the property might not increase the intensity or density of the neighborhood. They said office use would be less intrusive than an ice cream shop, for example.
Asked what kind of office use was proposed, Barnes replied, “An office is an office.”
Contact the reporter, Christopher South, at csouth@cmcherald.com or 609-886-8600, ext. 128.









