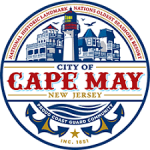CAPE MAY — The Convention Hall Project Team, at a Wed., Aug. 25 meeting, decided on a design known as 6A in a 7-2 vote for a scaled back facility.
Design 6A has restrooms in middle of lobby with three entrances to the auditorium section. Architect Martin Kimmel’s design offers a hall that can be divided into three sections with dividers to host three events simultaneously, replacing community rooms missing from the design.
Project team members debated whether dividing the hall into more than two portions may be necessary.
Design 6A has administrative offices at the front of the building along the Promenade side. The design has two retail spaces, including one store that wraps around a corner of the building facing Morrow’s Nut House.
An alternative design known as 6B was offered. It replaced the glass wall in the lobby facing the Solarium with a solid wall. The entrance would be closer to the center of the building from the Promenade.
Administrative offices, restrooms, a storage room and a catering kitchen would be placed along the solid wall towards the former Oasis Restaurant. Kimmel said 6B offered much less view of the beach and ocean.
Team member Dennis Crowley suggested the catering kitchen, which would warm up food cooked initially someplace else, be moved out of a prime corner that offered a view of the ocean. He suggested that location be used for a community room that would offer a water view.
Kimmel Bogrette architect Jonathan Trump said the seating capacity of the proposed 8,611 square-foot auditorium section would be approximately 900 to 1,000 persons. The previous design for a larger hall measured 9,300 square feet.
Kimmel said that calculation was based on a code requiring 7 square feet per person. Markley said including space for a stage, the capacity may be 600 to 700 people.
Team member Mike Whipple said it was essential the catering kitchen had direct access to the lobby. He suggested the catering kitchen be located off the center of the lobby where restrooms are located on the plan, freeing up space for the community room with a view of the water.
Kimmel suggested placing additional restrooms for beachgoers in the adjacent city-owned property that housed in the Oasis Restaurant. He said restrooms shared by beachgoers and attendees of events in the hall were not very compatible uses.
Kimmel suggested the Oasis property could be outfitted with day lockers for beachgoers available for a fee. Mayor Edward J. Mahaney Jr. said financing to convert the Oasis to restrooms would involve an additional bond issue.
The proposed Convention Hall lobby was described by Trump as 20 feet wide as its smallest width and 35 feet wide as it widest area. Kimmel estimated the lobby as 80 feet by 25 feet. He compared it to the Solarium as a “beautiful sun porch” offering a view of the beach in all types of weather.
Markley said the lobby was a “really large space” which could be decreased to create a meeting room.
Team member John Bilotta questioned how often a catering kitchen would be used. Deputy Mayor Jack Wichterman said he wanted to assure it would be suitable for the annual Kiwanis Club pancake breakfast, which raises $5,000 for the organization.
On a question of creating the façade of the 1917 Convention Hall that was destroyed by a nor’easter in 1962, Kimmel said it could not be accomplished. He said the 1917 Convention Hall was two stories with an entrance in the middle.
Kimmel said his proposed exteriors brought in architectural elements of the 1917 hall plus Congress Hall, an historic hotel on Beach Avenue.
Team members debated the merits of designs 6A and 6B. Mahaney expressed a preference for 6A noting the ocean views it would provide.
He said he favored as much of the mechanical equipment be indoors as possible since the beach environment was tough on systems. Trump said air handlers would be on the roof in any case.
Team member Bill Callaghan said he preferred design 6B but he would have liked more than a few minutes to make a decision.
During public comment, Barbara Skinner suggested roller-skating be moved to the gymnasium of the former Star of the Sea School, which is closed permanently. She described the proposed exterior designs for a new Convention Hall as looking like a “Wal-Mart box.”
Resident Jean Powick said if the city floats another bond to pay for renovations to the former Oasis property to become restrooms, the lost rental revenue to the city from the Oasis and Solarium should be included cost estimates.
On the topic of a business plan for a new Convention Hall, Powick said she “would be fired 10 times over” if she had made a decision on options 6A and 6B prior to looking at the projected forecast of costs and revenue.
Cape May – Governor Murphy says he doesn't know anything about the drones and doesn't know what they are doing but he does know that they are not dangerous. Does anyone feel better now?








