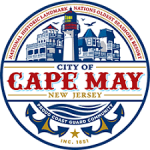CAPE MAY — The Convention Hall Project Team further narrowed down design choices for a new building choosing less glass in the lobby and including a community room with an ocean view in the plans.
At a Wed., Sept. 8 meeting, the committee found out it will need to cut at least $1 million in features from the design to stay within the city’s $10.5 million budget. (See related story).
The team decided the main hall needed only to be dividable into two halves with a movable partition rather than three sections, which would have been more costly.
Mayor Edward J. Mahaney Jr. said a business plan from Temple University School of Hospitality Management showed lease space for retail stores was important to make the facility economically self-sustainable.The business plan projected 10 concert events per year in the new facility.
The team also discussed possibility of not buying seats and tables for the new Convention Hall as a cost savings measure so those leasing the hall for an event would have to rent their own chairs and furnishings.
Deputy Mayor Jack Wichterman questioned the idea noting the city would have to rent chairs for the events it presented.
Architect Martin Kimmel presented updated interior designs known as 6A and 6B. The project team chose 6B, which features a 550-square foot community room, a location for restrooms away from the main entrance of the auditorium and the catering kitchen along a solid wall facing the Oasis property.
The main hall would seat about 970 persons. The backstage area has dressing room and storage areas. Two retails spaces would each measure 944-square feet.
The team voted not to include a raised stage in the design opting for a portable stage or putting performers on the flat floor with raised seating.
Wildwood – So Liberals here on spout off, here's a REAL question for you.
Do you think it's appropriate for BLM to call for "Burning down the city" and "Black Vigilantes" because…








