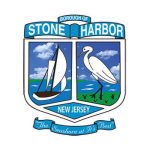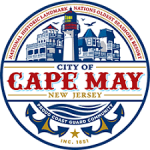MAYS LANDING — The red ribbon that opened, ceremonially snipped Jan. 29 by Dennis Levinson, Atlantic County executive, ended a journey that began Dec. 10, 2012 when ground was broken for the $16-million Science, Engineering, Technology and Math Building.
Many who attended the opening ceremony were also at that shovel-wielding day when the reality of 2015 was but a plan on a drawing board. Dr. Peter Mora, college president, and Dr. Otto Hernandez, vice president of academic affairs, were there, as they were to help greet supporters who walked through the doors of the college’s newest building on the campus here since 1991.
Government officials, and many donors, joined to tour the building. Due to extreme cold, the third floor could not be toured. It featured a green roof with grass and irrigation. Also on the roof are telescopes that students will use as part of their studies.
The building is the centerpiece of Atlantic Cape’s 2020 Master Plan. The building features five science labs, two computer labs, office space and the vegetated roof.
It is also home to the air traffic and control and aviation studies degree programs and the Technology Studies Institute. Located on the south side of the main campus quadrangle next to William Spangler Library, D-Building, the facility is equipped with its own generators. According to Dr. Richard Perniciaro, who lead a tour through the building, during a recent power outage, wen the rest of the campus was dark, “this building shone like a light bulb.”
“This structure will provide our students and faculty with a greatly enhanced learning environment in the S.T.E.M. disciplines,” stated Mora. “These disciplines provide the academic foundation for a wide array of careers that will grow in the future.”
In addition to chemistry, biology and earth science labs, the building features many amenities that were incorporated with students in mind. Highlights include grab-and-go cafe operated by the college’s food service vendor Golden Corral, collaboration rooms where students can work in small groups and write on specially-painted walls that allow use of dry markers and erasers..
The atrium lobby has a great amount of lounge space where students can relax between classes.
Funding for the $16 million project came from many sources:
$8 million plus $8 million match by Atlantic County.
Funders also included South Jersey Economic Development District, Atlantic Cape Community College Foundation, federal government, omnibus and U.S. Economic Development Administration funding, Atlantic Cape, and New Jersey’s Chapter 12 program.
The building is 32,475 square feet, and was designed by Stantec Architects, formerly Burt Hill, based in Philadelphia. It received LEED Silver certification for its “green” design.
Input from students, faculty staff and other stakeholders through focus group sessions, architects prepared a design that incorporated many materials and colors textures and scale of present campus buildings while maintaining the natural quality of the campus landscape.
Cape May – Governor Murphy says he doesn't know anything about the drones and doesn't know what they are doing but he does know that they are not dangerous. Does anyone feel better now?








