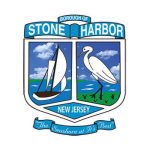VISIT THE LISTING
New Construction in Anglesea, North Wildwood
6 bedrooms, 5 baths with 3,400 sqft, and 6 Decks
$1,750,000
Make this house your dream shore home. Many customizations available.
A luxurious single-family home with inspiring water views over grassy sound. Designed by noted architect, William Haryslak of Avalon, this custom-quality home offers 6 bedrooms, 5 bathrooms, and an incredible 6 outdoor-living deck areas. The site plan also includes ample space for an optional, Gunite pool.
Nestled in the coveted, Anglesea neighborhood of North Wildwood, this luxury home with a modern farmhouse aesthetic, is just a short walk to Moore’s beach and the North Wildwood entertainment district. It offers an outstanding design, perfect for multi-generational family gatherings as well as work from home summer getaways, all with meticulous attention to detail.
The first floor features a large entry foyer with a weathered, wide-plank floor and a tray ceiling detailed with reclaimed barnwood accents to welcome you and guests with a timeless feeling of relaxed elegance. To the front of the home, you will find a large Bedroom with adjoining Deck, En Suite bath with tile shower and Walk-in closet.
As you approach the rear of the home, you will find a unique feature. Wrapped around the grand staircase is a ‘Kids” bedroom with built-in Bunk beds, recessed Dresser drawers and a secret Hidden Room for children’s imaginations to run wild—not something you will find anywhere else in the area. Additionally, on the first floor is a Laundry/Mud room and seamless access to the garage.
The garage features a Loft Storage area for beach gear and private access to the first floor. There is an additional side entrance to the home behind the Garage for ease of access from exterior parking into the mud room, which is complete with Washer, Dryer, Utility Sink and Broom closet—everything you need to clean up from busy family weekends.
To the rear of the home is a Third bedroom, Hall bath, and a Den with Wet Bar and access to the large Covered Deck. It is the perfect indoor/outdoor entertainment area. You can easily access the rear yard, the back deck and the optional 11×15 Pool with sun ledge. Proceed up the stairs to the 2nd floor and enter a stunning, open-concept floor plan with Kitchen, Dining and Living room areas gathered under an expansive 18-foot vaulted Ceiling with ornamental rustic beams and warmed by a cozy, gas fireplace.
The great room opens invitingly onto a grand outdoor space over 30 feet in length with both covered and uncovered areas so you can have a protected dinner on the patio looking over Beach Creek and Grassy Sound or enjoy the summer heat on a July afternoon. The Kitchen features a large center island capped with a massive quartz countertop for food prep and quick breakfasts on the go. Custom-quality cabinets with crown molding and soft close drawers are highlighted by a designer tile back splash. And for the cooks, there’s a professional 36 inch Fisher&Pakel range, refrigerator, and microwave drawer to handle everything from the simplest meal to Thanksgiving with family and friends. There is also a large walk-in pantry for plenty of food and bulk storage.
To the rear of the second floor, you will find a fourth bedroom, hall bath and the first of two Master suites with private baths, walk-in closets and access to expansive, private, covered decks. The top floor of the home offers the perfect, private getaway the second master suite with private bath, his and her’s closets and access to a large open deck with commanding sunset views. The top floor also offers beautiful interior sight lines from an indoor balcony overlooking the great room below as well as the 6th outdoor living space perfect for quiet morning coffee the epitome of gracious and refined seashore living.
There will be engineered oak hardwood floors throughout the living spaces and carpet in all bedrooms. Each bathroom will be upgraded with tile showers/tub surrounds, tile floors and luxurious glass doors. Upgraded trim package throughout the home. Choice of two paint throughout. Fiber cement board siding with low maintenance PVC trim package and metal roof accent.








