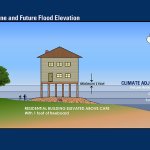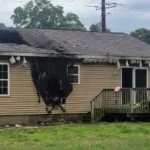CAPE MAY — The city’s Planning Board refused to grant variances Aug. 25 that would have allowed preliminary site plan approval for the addition of 29 new rooms to the LaMer Motel at Beach and Pittsburgh avenues and demolishing a restaurant on the property, replacing it with a four-story structure.
Attorney Richard M. Hluchan, of Vorhees, represented Adis Incorporated and LaMer principle Gus Andy. He brought with him Traffic Engineer Brian Stankus of Orth Rodgers and Associates.
At a previous Planning Board meeting, members questioned the accuracy of a traffic count at the motel prepared by Andy’s staff to determine how many parking spaces are available on the property.
Stankus brought a new traffic study conducted on the Fourth of July. He said LeMar currently has 134 rooms of which all but one was occupied on July Fourth.
The report took into account a restaurant on the property which has 145 seats and serves 110 customers per hour at peak times, he said.
Stankus said there were 40 unused parking spaces available on the motel property at 7 a.m., July Fourth. He said a city ordinance currently requires 189 parking spaces while the addition to the building would increase the need for parking to 219 spaces.
He said the motel would have 40 vacant spaces as shown by the traffic count plus create nine new spaces for a total of 49 spaces while the project required only 30 new spaces. Stankus said the motel site currently provides 174 parking spaces.
Attorney Sanford Schmidt, of Medford, who was representing homeowners in the neighborhood of the motel that objected to the expansion, questioned where the motel got 174 spaces when the city approved only 153 legal parking spaces following its last renovation. He said that would put the parking needs estimate off by 21 spaces.
Schmidt said the motel was using 21 spaces not approved by the Planning Board. He said creating nine new spaces would put the project 57 spaces short of a required 219 spaces.
Hluchan said a city ordinance in effect, when the last addition to the motel was made, required parking spaces sized 10 feet by 20 feet. He said the city amended the ordinance to allow 9 foot by 18-foot parking spaces.
Andy inquired with the zoning office if he needed approvals to re-stripe the parking area and was told he did not, said Hluchan. He said Andy re-striped the lot to 9 by 18 spaces, creating 174 parking spaces.
Planning Board Attorney Craig Hurless said the board had only approved 153 parking spaces, which was an element of the site plan. He said the matter should have been brought before the board and it needed to be addressed by the board.
The application for LaMer included four new spaces that are non-conforming. Hurless said re-striping the parking area introduced two, new non conforming spaces that are in the front yard setback on Pittsburg Avenue which would require a variance.
Attorney Schmidt said the number of variances being sought for the LaMer expansion went against the city’s zoning code.
Hluchan said he was seeking approval for the additional parking spaces following the re-striping of the parking area, a variance for adding two parking spaces in front yard setback on Pittsburgh Avenue, a variance for a 12 foot setback for the restaurant from Pittsburgh Avenue when 20 feet is required to accommodate an 8 foot handicapped access ramp, a variance for side yard setback from 10 feet to 7.3 feet, a height variance for an addition to the restaurant that is one foot, nine inches above a 35 foot limit for a ventilating system and a lot coverage variance for 76.8 percent when the city limit is 75 percent.
He said the biggest issue was parking with the project proposing 183 spaces when the city ordinance requires 219 spaces. Hluchan said LaMer’s parking lot had as many as 100 vacant spaces at 8:30 p.m. during the July Fourth traffic study.
The board voted against allowing a variance for side yard setback from 10 feet to 7.3 feet for a four-story building facing towards New Jersey Avenue.
The board voted unanimously against allowing a variance to allow 183 spaces instead of the required 219 spaces. Board member Meryl Nelson said she voted against it because it was possible a motel room could be occupied by a party bringing more than one car.
Board Attorney George Neidig said preliminary site plan approval was denied by virtue of the denial of the two variances.
Stone Harbor – Bob Ross thank you for all your years of volunteer service to the community of Stone Harbor. A Lifelong resident And property owner. 10 years on school board, 6 years on zoning board they can't…








